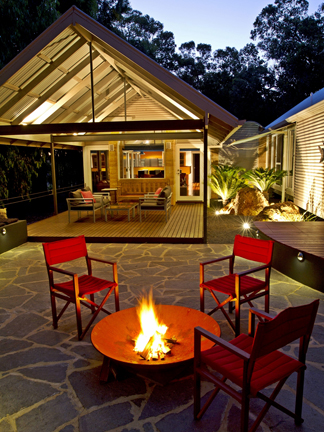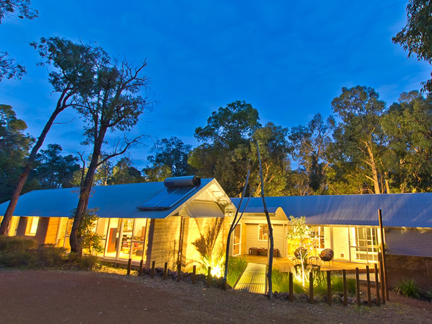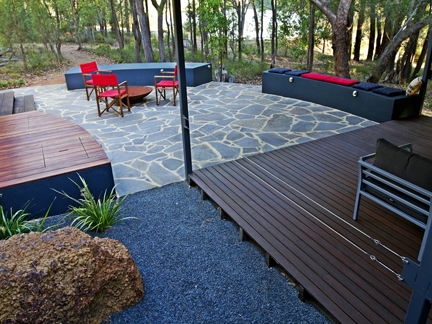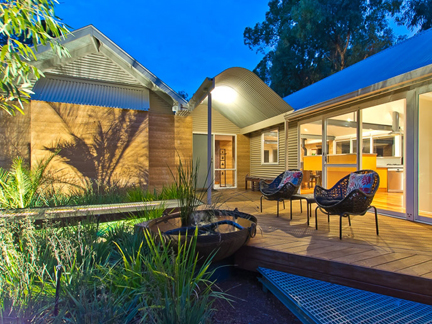
Outdoor living

Firepit and Alfresco areas
This unique project won a residential design award at the 2014 WALDA Landscape Design Awards.
The property consists of a rammed earth and zincalume clad house set in mature Jarrah forest over-looking a natural lake. The brief for the design was to create two outdoor living areas, which would link the home with its surrounds, maximise the views and enable the owners to enjoy the space more effectively.
At the rear, I resolved the sloping site with a curved area of crazy stone paving along with rendered retaining walls, steps, built-in seating and a firepit. This extends the outdoor living area substantially and grounds the building.
At the front, I used an area of angled timber decking to create another outdoor living space. The unusual angle of the deck complements the contemporary lines of the home and the native grasses provide a softening link between the built aspects and the surrounding landscape. A simple water feature consisting of a large iron water bowl is ‘cut’ into the deck to create a focal point. The bowl is already home to some local frogs.
The front garden gives a welcoming feel to the property and a place to sit out and soak up the winter sun, and the area looking towards the lake, previously a bare gravelly slope, is now a space where the owners love to spend time and can entertain family and friends.
Challenging projects like this often prove the most rewarding in terms of exploring solutions which are individually tailored and site responsive.




