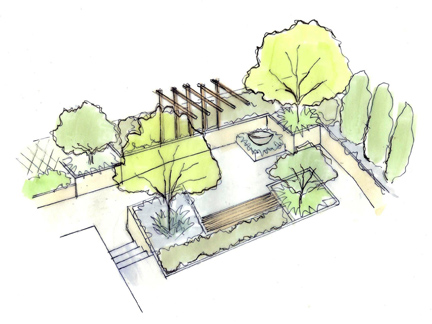Shady Courtyard in 3-D
Posted on Mar 1, 2013 in New projects
Shady Courtyard Concept
Sometimes it is hard to imagine a garden when you are staring at a vacant block before the house is built. Perspective drawings can be very useful in this case. This section will be located at the side of the house behind the garage and next to the alfresco. The land slopes away to the side fence and the garage and up to the back fence, so rendered retaining walls will address the level changes. There will be a central flat area and a gentle ramp either side to give uninterrupted access to the back yard. This concept provides a sort of sunken garden effect with some lovely shady trees.
Perspective drawing is instinctive for me. I would have trouble translating this skill to a computer where every decision is based on a mathematical calculation. I imagine something and my brain translates it to my hand instantly….. there is always an extra step with computer aided drafting programmes….. but there are limitations of hand drafting…. something like this is not as adaptable as a sketch up model which can be rotated and viewed from many different angles….


